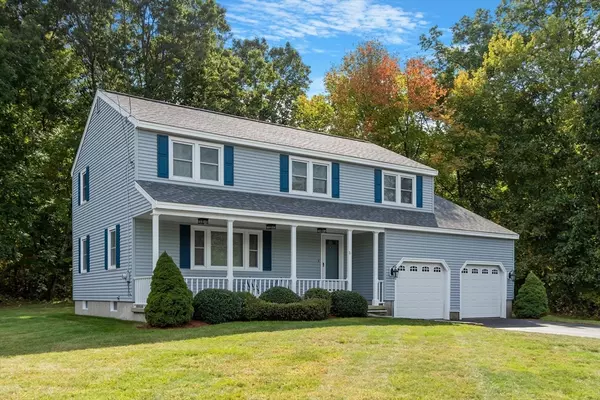For more information regarding the value of a property, please contact us for a free consultation.
Key Details
Sold Price $775,000
Property Type Single Family Home
Sub Type Single Family Residence
Listing Status Sold
Purchase Type For Sale
Square Footage 2,240 sqft
Price per Sqft $345
MLS Listing ID 73297311
Sold Date 11/26/24
Style Colonial
Bedrooms 4
Full Baths 2
Half Baths 1
HOA Y/N false
Year Built 1988
Annual Tax Amount $9,781
Tax Year 2024
Lot Size 0.460 Acres
Acres 0.46
Property Description
OFFER ACCEPTED! OPEN HOUSE CANCELLED! immaculate colonial home on a level lot in a beautiful west Tewksbury location. Lovingly maintained by its original owners, the fully applianced eat-in kitchen was stylishly remodeled w/custom cabinetry & granite countertops. The 1st-floor 1/2 ba w/laundry was remodeled at the same time Lg liv rm, form din rm w/hdwd , fplcd fam rm wi/atrium door leading to new deck overlooking back yd. The back & right-side yards abut town owned conservation land. Upstairs, are four good sized bdrms, all w/ample closet space, including king-sized primary w/walk-in closet. Fulll ba & 3/4 primary ba have been beautifully remodeled. Full bsmnt w/tons of storage. Two car attd garage w/door openers. Granite stair treads wi/stone risers lead to front door & lovely farmer's porch. Low maint vinyl siding, cent air, 2 zone high efficiency gas heat, SuperStor hot water, town water, town sewer. The freshly painted interior welcomes you to move in & enjoy!
Location
State MA
County Middlesex
Zoning RG
Direction Whipple Road or Marston Street to Windsor Drive
Rooms
Family Room Flooring - Wall to Wall Carpet, Deck - Exterior, Exterior Access, Slider
Basement Full, Bulkhead, Radon Remediation System
Primary Bedroom Level Second
Dining Room Flooring - Hardwood
Kitchen Flooring - Vinyl, Countertops - Stone/Granite/Solid, Cabinets - Upgraded, Remodeled
Interior
Heating Central, Baseboard, Natural Gas
Cooling Central Air
Flooring Wood, Tile, Vinyl, Carpet
Fireplaces Number 1
Fireplaces Type Family Room
Appliance Gas Water Heater, Range, Dishwasher, Microwave, Refrigerator, Washer, Dryer
Laundry Washer Hookup
Exterior
Exterior Feature Porch, Deck
Garage Spaces 2.0
Community Features Shopping, Golf, Medical Facility, Highway Access, Public School, Sidewalks
Utilities Available for Gas Range, for Electric Oven, Washer Hookup
Roof Type Shingle
Total Parking Spaces 6
Garage Yes
Building
Foundation Concrete Perimeter
Sewer Public Sewer
Water Public
Others
Senior Community false
Read Less Info
Want to know what your home might be worth? Contact us for a FREE valuation!

Our team is ready to help you sell your home for the highest possible price ASAP
Bought with Lisa Luther • Century 21 North East

Real Estate Expert | License ID: 3477951
+1(941) 432-4141 | stacy.weingarten@joinreal.com




