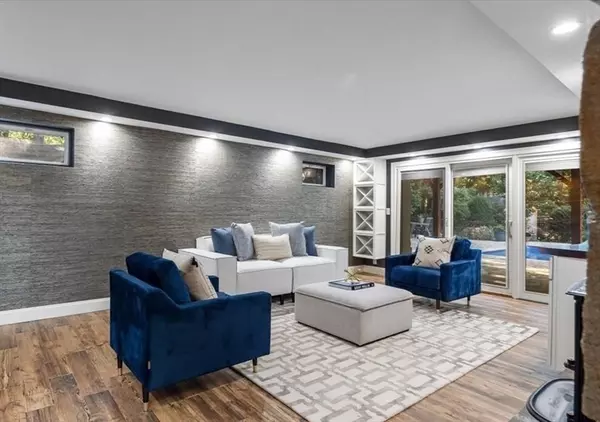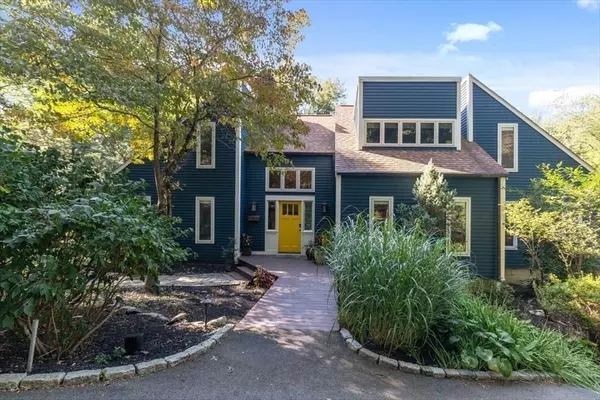For more information regarding the value of a property, please contact us for a free consultation.
Key Details
Sold Price $1,500,000
Property Type Single Family Home
Sub Type Single Family Residence
Listing Status Sold
Purchase Type For Sale
Square Footage 3,333 sqft
Price per Sqft $450
Subdivision Whitcomb
MLS Listing ID 73289610
Sold Date 11/26/24
Style Contemporary
Bedrooms 4
Full Baths 4
HOA Y/N false
Year Built 1974
Annual Tax Amount $12,455
Tax Year 2024
Lot Size 0.890 Acres
Acres 0.89
Property Description
Welcome to this stunning contemporary home in a highly desirable Hingham neighborhood. Spanning ~3,400 SF, this residence offers both excellent entertaining spaces and a private retreat on a picturesque lot. The thoughtfully designed layout features 4 bedrooms & 4 full bathrooms. The main level is highlighted by a striking stone wood-burning fire-placed living room, a large deck with pool views, eat-in kitchen and dining room, as well as a 1st floor en-suite with large office. Upstairs, you'll find three bedrooms, including the primary suite with a private balcony ideal for enjoying morning coffee, walk in closet and large bathroom w/glass shower and separate tub. The beautifully renovated walk-out lower level includes a wet bar with live edge counters & fireplace, a luxurious full bath, and spaces for a home gym and workshop, all connected to an expanded 2-car garage. Combining tranquility with convenience, this home is a rare find. Don’t miss your chance to own this contemporary gem
Location
State MA
County Plymouth
Zoning RB
Direction Main st to High St to Whitcomb Ave
Rooms
Basement Full, Finished, Walk-Out Access, Interior Entry, Garage Access
Primary Bedroom Level Second
Dining Room Open Floorplan
Kitchen Flooring - Stone/Ceramic Tile, Window(s) - Picture, Pantry, Kitchen Island, Deck - Exterior, Open Floorplan, Recessed Lighting, Stainless Steel Appliances, Wine Chiller
Interior
Interior Features Bathroom - Full, Bathroom - Tiled With Shower Stall, Steam / Sauna, Closet/Cabinets - Custom Built, Countertops - Upgraded, Bathroom, Exercise Room, Home Office
Heating Baseboard
Cooling Central Air, Ductless
Flooring Flooring - Hardwood
Fireplaces Number 2
Fireplaces Type Living Room
Appliance Water Heater
Laundry First Floor
Exterior
Exterior Feature Deck - Composite, Patio, Pool - Inground Heated, Fruit Trees, Garden, Outdoor Shower
Garage Spaces 2.0
Pool Pool - Inground Heated
Community Features Public Transportation, Shopping, Tennis Court(s), Park, Walk/Jog Trails, Golf, Bike Path, Public School, T-Station
Roof Type Shingle
Total Parking Spaces 8
Garage Yes
Private Pool true
Building
Lot Description Wooded
Foundation Concrete Perimeter
Sewer Private Sewer
Water Public
Schools
Elementary Schools Prs
Middle Schools Hms
High Schools Hhs
Others
Senior Community false
Read Less Info
Want to know what your home might be worth? Contact us for a FREE valuation!

Our team is ready to help you sell your home for the highest possible price ASAP
Bought with Post Advisory Group • Engel & Volkers Boston

Real Estate Expert | License ID: 3477951
+1(941) 432-4141 | stacy.weingarten@joinreal.com




