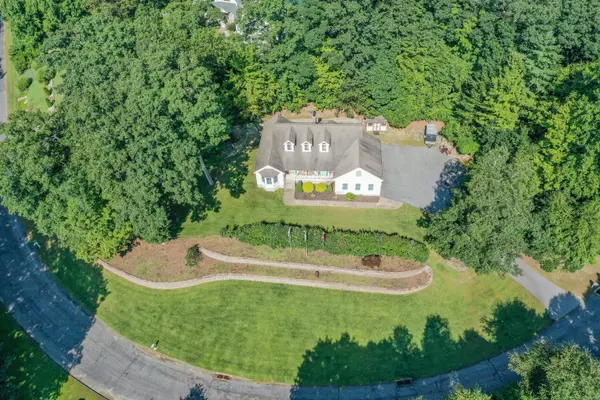For more information regarding the value of a property, please contact us for a free consultation.
Key Details
Sold Price $452,000
Property Type Single Family Home
Listing Status Sold
Purchase Type For Sale
Square Footage 1,870 sqft
Price per Sqft $241
MLS Listing ID 24041285
Sold Date 10/28/24
Style Ranch
Bedrooms 3
Full Baths 2
Year Built 2001
Annual Tax Amount $7,168
Lot Size 1.020 Acres
Property Description
This stunning home welcomes you with its beautifully landscaped terraced walls, an attached two-car garage, and a charming front porch with a brick facade and lovely views. The 3-bedroom, 2-bath ranch boasts a great floor plan. The spacious primary bedroom features a tray ceiling, a large window seat, a walk-in closet, a make-up area, and a full bath with a jacuzzi tub and large walk-in shower. The other bedrooms and bath are on the opposite side for added privacy, and all bedrooms have ample closet space. The eat-in kitchen, filled with natural light from open gable windows and a raised ceiling, includes an island with extra seating, stainless steel appliances, and scenic outdoor views. It leads into a large living/great room with a brick wall and flue for a wood or pellet stove, although currently, an electric fireplace is used. The living/great room also opens to a 3-season room with central air with sliders to the backyard. The main floor laundry and oversized garage are conveniently accessible. The lower level previously finished but recently cleared due to a burst pipe (Servpro was brought in to remove walls and ensure no mold or mildew was there) offers significant potential for additional living space. It is framed for a family room, bathroom, and other rooms, including an office and guest room. The home features 3-zone heating, central air, central vac, and has a generator ready hookup.
Location
State CT
County Litchfield
Zoning RA-2
Rooms
Basement Full, Partially Finished, Full With Hatchway
Interior
Interior Features Auto Garage Door Opener, Cable - Available, Central Vacuum, Open Floor Plan
Heating Hot Water
Cooling Ceiling Fans, Central Air
Exterior
Exterior Feature Shed, Gutters, Stone Wall
Garage Attached Garage
Garage Spaces 2.0
Waterfront Description Not Applicable
Roof Type Asphalt Shingle
Building
Lot Description Professionally Landscaped
Foundation Concrete
Sewer Septic
Water Private Well
Schools
Elementary Schools Per Board Of Ed
High Schools Per Board Of Ed
Read Less Info
Want to know what your home might be worth? Contact us for a FREE valuation!

Our team is ready to help you sell your home for the highest possible price ASAP
Bought with Annie Gura • Coldwell Banker Premier Real Estate

Real Estate Expert | License ID: 3477951
+1(941) 432-4141 | stacy.weingarten@joinreal.com


