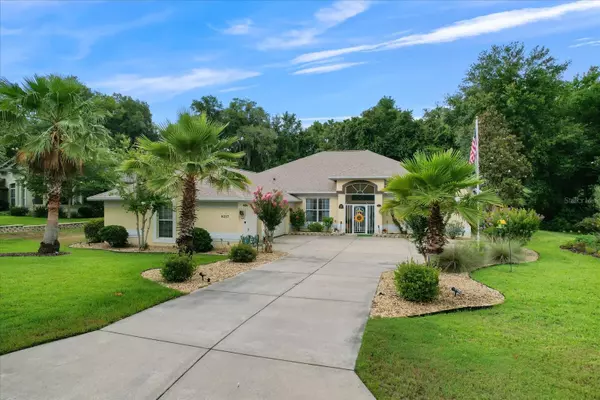For more information regarding the value of a property, please contact us for a free consultation.
Key Details
Sold Price $580,850
Property Type Single Family Home
Sub Type Single Family Residence
Listing Status Sold
Purchase Type For Sale
Square Footage 2,967 sqft
Price per Sqft $195
Subdivision Grand Park
MLS Listing ID OM680777
Sold Date 10/15/24
Bedrooms 4
Full Baths 3
HOA Fees $23/ann
HOA Y/N Yes
Originating Board Stellar MLS
Year Built 2005
Annual Tax Amount $302
Lot Size 0.400 Acres
Acres 0.4
Property Description
Discover your dream home with this spectacular 4-bedroom, 3-bathroom pool residence, perfectly nestled in a vibrant community teeming with restaurant and activities. This meticulously maintained property boasts over 2,900 square feet of elegant living space on a generous 0.40-acre lot, offering ample room for family living and entertaining. Enjoy the benefits of low HOA fees while being part of a thriving neighborhood. The property also features a three-car garage, providing ample space for vehicles and storage Highlights of this exceptional home include a new roof installed in May 2024 and an upgraded Chef's kitchen installed in 2021. The kitchen is a culinary delight with Quartz countertops, a stylish tile backsplash, an expansive island bar with seating, a bay window with additional dining space, and new stainless steel appliances added between 2021 and 2022 Additional features include pull-out drawers in the pantry, large drawers for storage, under-cabinet lighting, a pull-out spice rack, and a pull-out tray storage cabinet. A double pantry in the kitchen and an additional pantry in the laundry room provide ample storage. The home features new ceramic tile flooring in the family room, living room, and dining room, installed in 2023 New triple sliders to the pool lanai, added in 2021, seamlessly blend indoor and outdoor living. The master bedroom is generously sized, featuring large double walk-in closets and a slider to the pool lanai. The master bathroom is a luxurious retreat with an extra-large garden tub, an oversized walk-in shower, newly re-grouted, double sinks, upgraded faucets, and bath lights. Additional upgrades include a new water heater in 2022 and a well pump installed in 2023. The pool was re-grouted in May 2024 and boasts underwater color accent lighting, an extra-large seating area under the overhang, plenty of room for grilling, and three ceiling fans. The beautifully landscaped outdoors feature conveniently located water faucets and a 9-zone sprinkler system on well water. This home seamlessly combines comfort, style, and modern amenities, making it the ideal place to call your own.
Location
State FL
County Marion
Community Grand Park
Zoning PUD
Interior
Interior Features Ceiling Fans(s)
Heating Heat Pump
Cooling Central Air
Flooring Carpet, Concrete, Vinyl
Fireplace false
Appliance Dishwasher, Microwave, Range, Refrigerator
Laundry Inside, Laundry Room
Exterior
Exterior Feature Irrigation System, Lighting, Sliding Doors
Garage Spaces 3.0
Pool Tile
Utilities Available Electricity Connected, Sprinkler Well, Water Connected
Waterfront false
Roof Type Shingle
Attached Garage true
Garage true
Private Pool Yes
Building
Entry Level One
Foundation Slab
Lot Size Range 1/4 to less than 1/2
Sewer Public Sewer
Water Public
Structure Type Block,Stucco
New Construction false
Schools
Elementary Schools Dunnellon Elementary School
Middle Schools Dunnellon Middle School
High Schools Dunnellon High School
Others
Pets Allowed Yes
Senior Community No
Ownership Fee Simple
Monthly Total Fees $23
Acceptable Financing Cash, FHA, USDA Loan, VA Loan
Membership Fee Required Required
Listing Terms Cash, FHA, USDA Loan, VA Loan
Special Listing Condition None
Read Less Info
Want to know what your home might be worth? Contact us for a FREE valuation!

Our team is ready to help you sell your home for the highest possible price ASAP

© 2024 My Florida Regional MLS DBA Stellar MLS. All Rights Reserved.
Bought with BHHS FLORIDA PROPERTIES GROUP

Real Estate Expert | License ID: 3477951
+1(941) 432-4141 | stacy.weingarten@joinreal.com




