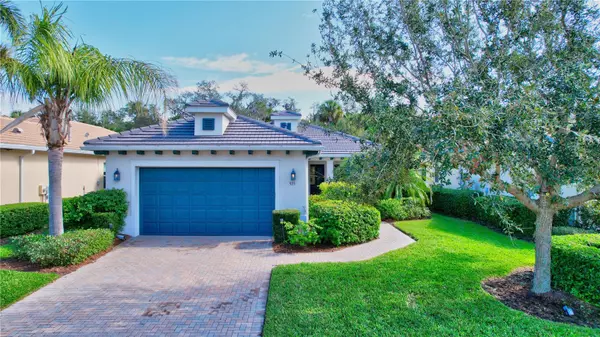For more information regarding the value of a property, please contact us for a free consultation.
Key Details
Sold Price $705,000
Property Type Single Family Home
Sub Type Single Family Residence
Listing Status Sold
Purchase Type For Sale
Square Footage 1,754 sqft
Price per Sqft $401
Subdivision Tidewater Preserve Ph I
MLS Listing ID A4606143
Sold Date 10/02/24
Bedrooms 3
Full Baths 2
Construction Status Inspections
HOA Fees $480/qua
HOA Y/N Yes
Originating Board Stellar MLS
Year Built 2013
Annual Tax Amount $4,665
Lot Size 7,405 Sqft
Acres 0.17
Property Description
Impact storm windows on entire house. Charming lushly landscaped home, move in ready turnkey furnished and maintenance-free, located inside the Boating Resort Community of Tidewater Preserve! Beautiful light and lovely Tile throughout the majority of the home and carpet in the Primary bedroom and den. Loaded with many upgrades, this Home shows like a builder's model, 3 bedrooms, 2 bathrooms, with one of the bedrooms that has a barn door (was a den) but now has a brand new murphy bed! Other upgrades include: tray ceilings, beautiful window treatments, high-end lighting, ceiling fans, NEW AC, fabulous granite and Quartz countertops, granite island, pendant lights, stylish backsplash, solid wood cabinetry with convenient slide out drawers, a spice rack feature that pulls out, upgraded stainless gas appliances, and at last a large closet pantry. The laundry room has Front load LG washer and dryer, loads of upper cabinets, along with a laundry tub hook up and a cabinet with a cool countertop for folding clothes and storage underneath. The primary Bedroom is spacious with dual sinks, GORGEOUS QUARTZ COUNTERTOPS in the en suite and a separate Garden tub, and shower. The walk-in closet is anyone's dream with plenty of room for an extensive wardrobe. The Guest bedroom is split and conveniently has a Full bathroom right outside the door with Tub shower combination and Quartz countertops. Outside, living is easy with a serene saltwater gas heated pool, SPA that seats 8 and calming waterfall, loads of living area to relax, watch TV and escape the world, a lot of space and privacy, with views reminiscent of Old Florida and brand new no-see-um screen throughout entire pool cage. BONUS PET LOVERS, FENCES ARE ALLOWED! The outdoor kitchen is very chic and has a tile backsplash and outdoor grill vent hood, refrigerator, and Grill, granite counters and storage underneath. The owners installed an automatic Kevlar hurricane Screen that keeps the covered portion of the outdoor lanai secure when needed. The home has a 2 car attached garage, brick pavers lead to a lovely covered patio with landscaping for privacy next to the stunning custom leaded glass door. Extra Upgrades include: a whole house GENERAC Generator, high impact storm windows throughout, Reverse Osmosis in the kitchen, and a whole house Kinetico Water system that purifies and softens all the water coming into the house for showers, laundry etc. Tidewater Preserve is a guard gated, resort quality community with a marina, 2 covered lifts with access to the Manatee River/Gulf, 2 clubhouses, fully equipped with 2 fitness centers, beach entry pool, grill, Har-Tru tennis courts, dog park, playground, kayak and canoe launch, nature trails along the river with descriptions of the birds of Tidewater and Florida, and activities coordinated by on-site Activity Director. Low HOA and no CDD. Perfectly located in the relaxed boating lifestyle community of Tidewater Preserve and convenient to Lakewood Ranch, Sarasota, and world-class beaches, this immaculate house is now available.
Location
State FL
County Manatee
Community Tidewater Preserve Ph I
Zoning PD/MU/CH
Rooms
Other Rooms Great Room, Inside Utility
Interior
Interior Features Ceiling Fans(s), Eat-in Kitchen, High Ceilings, Kitchen/Family Room Combo, Open Floorplan, Primary Bedroom Main Floor, Solid Wood Cabinets, Split Bedroom, Stone Counters, Walk-In Closet(s), Window Treatments
Heating Central, Gas, Natural Gas
Cooling Central Air
Flooring Carpet, Ceramic Tile
Furnishings Turnkey
Fireplace false
Appliance Dishwasher, Disposal, Dryer, Gas Water Heater, Kitchen Reverse Osmosis System, Microwave, Range, Range Hood, Refrigerator, Washer, Water Filtration System, Water Purifier, Water Softener, Whole House R.O. System
Laundry Inside, Laundry Room
Exterior
Exterior Feature Hurricane Shutters, Irrigation System, Lighting, Outdoor Grill, Outdoor Kitchen, Rain Gutters, Sliding Doors
Garage Driveway
Garage Spaces 2.0
Pool Heated, In Ground, Salt Water, Screen Enclosure
Community Features Association Recreation - Owned, Clubhouse, Community Mailbox, Deed Restrictions, Dog Park, Fitness Center, Gated Community - Guard, Irrigation-Reclaimed Water, No Truck/RV/Motorcycle Parking, Playground, Pool, Sidewalks, Tennis Courts
Utilities Available Cable Connected, Electricity Connected, Public
Amenities Available Cable TV, Clubhouse, Fitness Center, Gated, Maintenance, Playground, Pool, Recreation Facilities, Security, Spa/Hot Tub, Tennis Court(s), Trail(s), Vehicle Restrictions
Waterfront false
Roof Type Tile
Porch Covered, Enclosed, Patio, Porch, Screened
Attached Garage true
Garage true
Private Pool Yes
Building
Lot Description Paved
Entry Level One
Foundation Slab
Lot Size Range 0 to less than 1/4
Builder Name WCI
Sewer Public Sewer
Water Public
Structure Type Block,Stucco
New Construction false
Construction Status Inspections
Schools
Elementary Schools Freedom Elementary
Middle Schools Carlos E. Haile Middle
High Schools Braden River High
Others
Pets Allowed Dogs OK, Yes
HOA Fee Include Guard - 24 Hour,Cable TV,Common Area Taxes,Pool,Escrow Reserves Fund,Fidelity Bond,Insurance,Internet,Maintenance Grounds,Management,Private Road,Recreational Facilities,Security
Senior Community No
Pet Size Extra Large (101+ Lbs.)
Ownership Fee Simple
Monthly Total Fees $480
Acceptable Financing Cash, Conventional, FHA, VA Loan
Membership Fee Required Required
Listing Terms Cash, Conventional, FHA, VA Loan
Num of Pet 3
Special Listing Condition None
Read Less Info
Want to know what your home might be worth? Contact us for a FREE valuation!

Our team is ready to help you sell your home for the highest possible price ASAP

© 2024 My Florida Regional MLS DBA Stellar MLS. All Rights Reserved.
Bought with FINE PROPERTIES

Real Estate Expert | License ID: 3477951
+1(941) 432-4141 | stacy.weingarten@joinreal.com




