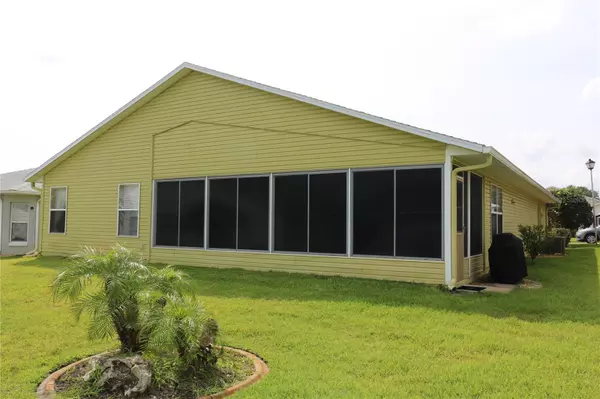For more information regarding the value of a property, please contact us for a free consultation.
Key Details
Sold Price $294,750
Property Type Single Family Home
Sub Type Single Family Residence
Listing Status Sold
Purchase Type For Sale
Square Footage 1,849 sqft
Price per Sqft $159
Subdivision Pennbrooke Ph M Sub
MLS Listing ID G5068875
Sold Date 08/25/23
Bedrooms 3
Full Baths 2
Construction Status Appraisal,Financing,Inspections
HOA Fees $234/mo
HOA Y/N Yes
Originating Board Stellar MLS
Year Built 2000
Annual Tax Amount $1,542
Lot Size 6,098 Sqft
Acres 0.14
Property Description
Welcome, you are home! This is a stunning 3 bedroom 2 bath split bedroom floorplan home with a 2 car garage and new front door with side Windows. Recent carpet cleaning in the two bedrooms. Upgraded tile thru out the house. The 2nd & 3rd BEDROOMS & GREAT ROOM have been all repainted. The updated Kitchen has newer cabinets and upgraded kitchen granite counter tops opens up to the great room with 2 solo tubes, and the dining area. You can retreat through the french doors to your master suite and relax in your Jacuzzi tub at the end of the day. You will fully appreciate plenty of closet space with 2 walk in closets!! The roof was replaced in 2016, so no insurance headaches here. The 10X25 Florida room adds an additional 250 sq Ft, not under air...but there are multiple sliding glass doors to the lanai, and two ceiling fans for quick air circulation. You will spend time out there enjoying the stunning view of the water, not the back of your neighbors house. The community offers a Restaurant, Hair Salon, & Library. Several activities are planed throughout the year. You are minutes from The Village of Brownwood.
The low HOA fee includes the guard gated community entrance, 2 pools, 2 hot tubs, 2 rec centers, dinners and shows, bingo and much more. Also Spectrum cable, internet and lawn Maintenance are included. NO CDD! The 2nd refrigerator conveys in the Laundry room. Schedule your private showing today to see this home that is ready for you to make yours!
Location
State FL
County Lake
Community Pennbrooke Ph M Sub
Zoning PUD
Rooms
Other Rooms Florida Room
Interior
Interior Features Ceiling Fans(s), Eat-in Kitchen, High Ceilings, Living Room/Dining Room Combo, Master Bedroom Main Floor, Open Floorplan, Split Bedroom
Heating Central, Natural Gas
Cooling Central Air
Flooring Carpet, Ceramic Tile
Furnishings Unfurnished
Fireplace false
Appliance Dishwasher, Disposal, Dryer, Exhaust Fan, Gas Water Heater, Microwave, Range, Refrigerator, Washer
Laundry Laundry Room
Exterior
Exterior Feature Irrigation System
Garage Spaces 2.0
Community Features Deed Restrictions, Fitness Center, Gated, Golf Carts OK, Golf, Lake, Pool, Restaurant, Sidewalks, Tennis Courts, Wheelchair Access
Utilities Available Cable Connected, Electricity Connected, Natural Gas Connected, Sewer Connected, Underground Utilities, Water Connected
Amenities Available Cable TV, Clubhouse, Fitness Center, Gated, Golf Course, Handicap Modified, Pickleball Court(s), Pool, Storage, Wheelchair Access
View Y/N 1
Roof Type Shingle
Porch Enclosed
Attached Garage true
Garage true
Private Pool No
Building
Story 1
Entry Level One
Foundation Slab
Lot Size Range 0 to less than 1/4
Sewer Public Sewer
Water Public
Architectural Style Ranch
Structure Type Vinyl Siding, Wood Frame
New Construction false
Construction Status Appraisal,Financing,Inspections
Schools
Middle Schools Carver Middle
High Schools Leesburg High
Others
Pets Allowed Number Limit, Yes
HOA Fee Include Cable TV, Common Area Taxes, Pool, Escrow Reserves Fund, Internet, Management, Pool
Senior Community Yes
Pet Size Extra Large (101+ Lbs.)
Ownership Fee Simple
Monthly Total Fees $234
Acceptable Financing Cash, Conventional
Membership Fee Required Required
Listing Terms Cash, Conventional
Num of Pet 2
Special Listing Condition None
Read Less Info
Want to know what your home might be worth? Contact us for a FREE valuation!

Our team is ready to help you sell your home for the highest possible price ASAP

© 2024 My Florida Regional MLS DBA Stellar MLS. All Rights Reserved.
Bought with FLORIDA HOMES REALTY & MTG

Real Estate Expert | License ID: 3477951
+1(941) 432-4141 | stacy.weingarten@joinreal.com




