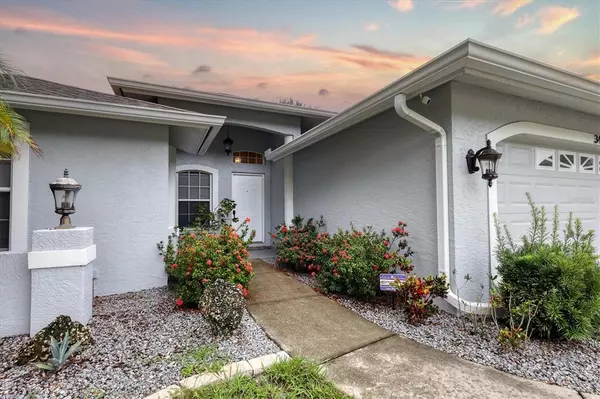For more information regarding the value of a property, please contact us for a free consultation.
Key Details
Sold Price $429,500
Property Type Single Family Home
Sub Type Single Family Residence
Listing Status Sold
Purchase Type For Sale
Square Footage 1,571 sqft
Price per Sqft $273
Subdivision Oak Creek Forest
MLS Listing ID A4549267
Sold Date 11/14/22
Bedrooms 3
Full Baths 2
Construction Status Inspections
HOA Fees $27/ann
HOA Y/N Yes
Originating Board Stellar MLS
Year Built 1997
Annual Tax Amount $2,253
Lot Size 8,276 Sqft
Acres 0.19
Property Description
BACK-UP CONTRACTS NEEDED: Tranquil retreat on a quiet street! Split-plan three bedroom, two bath, two car garage home with open-concept layout & very generous master suite with large bedroom, very large ensuite bath, garden tub, curbless shower & walk-in closet! Other favorite interior features include gorgeous travertine tiles & wood floors, vaulted ceilings, foyer entry, lots of storage, separate laundry room with sink & more…. The large screened-in patio, with room for both a relaxed sitting area as well as outdoor dining, is accessible from both the great room & the master bedroom. The privacy afforded by the fully enclosed yard & tall fence, with three gates for easy egress, is extended by the community-owned, conserved land abbuting the property in the rear. The backyard feels tucked away in a little forest. Dog-friendly yard & association for sure! Low HOA, no CDD fees, underground utilities, newer 2014 roof & flood zone X for extra peace of mind. Tucked away in north Sarasota, this ideal location is close to I-75, UTC shopping & dining, Benderson Park & Lakewood Ranch to the east… downtown Sarasota & beaches to the west… local favorites like Reyna's Taqueria, Siam Gulf & the future Bobby Jones conservation preserve & golf to the south… & the Sarasota Bradenton International Airport to the north. Get ready to unpack, relax & unwind!
Location
State FL
County Sarasota
Community Oak Creek Forest
Zoning RSF1
Interior
Interior Features Ceiling Fans(s), High Ceilings, Living Room/Dining Room Combo, Master Bedroom Main Floor, Open Floorplan, Split Bedroom, Thermostat, Walk-In Closet(s), Window Treatments
Heating Central
Cooling Central Air
Flooring Travertine, Vinyl, Wood
Furnishings Unfurnished
Fireplace false
Appliance Dishwasher, Disposal, Microwave, Range, Refrigerator
Laundry Inside, Laundry Room
Exterior
Exterior Feature Dog Run, Lighting, Rain Gutters
Parking Features Driveway, Garage Door Opener
Garage Spaces 2.0
Fence Wood
Community Features Deed Restrictions, No Truck/RV/Motorcycle Parking
Utilities Available BB/HS Internet Available, Cable Available, Electricity Connected, Sewer Connected, Underground Utilities, Water Connected
View Trees/Woods
Roof Type Shingle
Porch Covered, Rear Porch, Screened
Attached Garage true
Garage true
Private Pool No
Building
Story 1
Entry Level One
Foundation Slab
Lot Size Range 0 to less than 1/4
Sewer Public Sewer
Water Public
Architectural Style Ranch
Structure Type Block
New Construction false
Construction Status Inspections
Schools
Elementary Schools Gocio Elementary
Middle Schools Booker Middle
High Schools Booker High
Others
Pets Allowed Yes
Senior Community Yes
Ownership Fee Simple
Monthly Total Fees $27
Acceptable Financing Cash, Conventional, FHA, VA Loan
Membership Fee Required Required
Listing Terms Cash, Conventional, FHA, VA Loan
Special Listing Condition None
Read Less Info
Want to know what your home might be worth? Contact us for a FREE valuation!

Our team is ready to help you sell your home for the highest possible price ASAP

© 2025 My Florida Regional MLS DBA Stellar MLS. All Rights Reserved.
Bought with RE/MAX ALLIANCE GROUP
Real Estate Expert | License ID: SL3480387 ,SL347795 ,MA9510605
+1(941) 432-4141 | stacy.weingarten@joinreal.com




