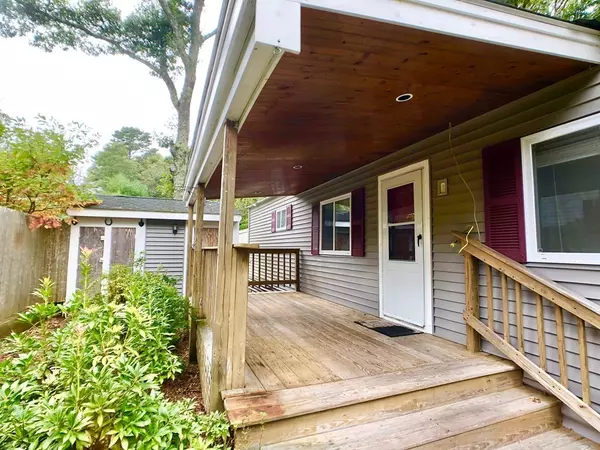For more information regarding the value of a property, please contact us for a free consultation.
Key Details
Sold Price $105,000
Property Type Mobile Home
Sub Type Mobile Home
Listing Status Sold
Purchase Type For Sale
Square Footage 800 sqft
Price per Sqft $131
Subdivision Lakeside Estates
MLS Listing ID 72910351
Sold Date 12/23/21
Bedrooms 2
Full Baths 1
HOA Fees $435
HOA Y/N true
Year Built 1976
Tax Year 2021
Property Description
A MUST SEE in this 55+ community!! This home offers 2 bedrooms, an office or den, full bathroom and laundry area. The 12x15 shed offers electricity throughout, and partial heat. This mobile home has had a complete renovation! In the last 4 years this 1976 Skyline Mobile Home has undergone many updates and upgrades! It all starts with the welcoming front porch with tongue and groove pine wood ceiling and recessed lighting. Updated bathroom with new bathtub, tile floor, and sink. Real hardwood floor throughout the kitchen and living area, as well as the office! Custom mirrored closets in both bedrooms add to the open feel of the home. Each bedroom has custom tongue and groove pine wood ceilings. Ceiling fans in each bedroom as well as the living room. The kitchen boasts new appliances including a propane stove! Granite countertops and a tile backsplash give this kitchen a new warmth. Newer glider windows and vinyl siding with custom skirt around the entire home! New oil fired heating sys
Location
State MA
County Barnstable
Zoning R5
Direction Rte 151 to Algonquin Rd at the funeral home, bear left and follow to trailer 17
Interior
Heating Oil
Cooling Window Unit(s)
Flooring Tile, Hardwood
Appliance Range, Dishwasher, Microwave, Refrigerator, Freezer, Washer, Dryer, Utility Connections for Electric Range, Utility Connections for Gas Oven, Utility Connections for Electric Dryer
Laundry Washer Hookup
Exterior
Community Features Shopping, Park, Walk/Jog Trails, Medical Facility, Highway Access, Public School
Utilities Available for Electric Range, for Gas Oven, for Electric Dryer, Washer Hookup
Waterfront false
Total Parking Spaces 2
Garage No
Building
Lot Description Cleared, Level
Foundation Other
Sewer Public Sewer
Water Public
Others
Senior Community true
Read Less Info
Want to know what your home might be worth? Contact us for a FREE valuation!

Our team is ready to help you sell your home for the highest possible price ASAP
Bought with Laurie Dickey • High Pointe Properties

Real Estate Expert | License ID: 3477951
+1(941) 432-4141 | stacy.weingarten@joinreal.com




