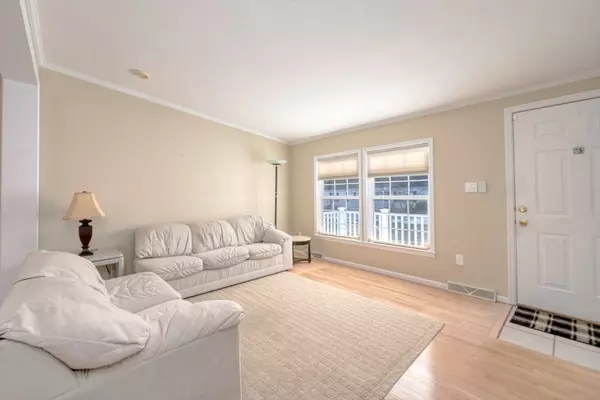OPEN HOUSE
Sat Feb 22, 11:00am - 1:00pm
Sun Feb 23, 11:30am - 1:00pm
UPDATED:
02/14/2025 08:06 AM
Key Details
Property Type Mobile Home
Sub Type Mobile Home
Listing Status Active
Purchase Type For Sale
Square Footage 1,086 sqft
Price per Sqft $303
Subdivision High Pond Estates
MLS Listing ID 73333773
Bedrooms 2
Full Baths 2
HOA Fees $776
HOA Y/N true
Year Built 1995
Tax Year 2025
Property Sub-Type Mobile Home
Property Description
Location
State MA
County Plymouth
Zoning RES
Direction Pond Street (Rt 104) to High Point Drive, to Edgewood Dr to Trailwood Drive
Rooms
Family Room Flooring - Wood, Exterior Access
Primary Bedroom Level Main, First
Kitchen Ceiling Fan(s), Flooring - Wood, Dining Area, Pantry, Deck - Exterior, Dryer Hookup - Electric, Exterior Access, Recessed Lighting, Washer Hookup, Lighting - Overhead, Crown Molding
Interior
Interior Features Wired for Sound
Heating Natural Gas
Cooling Central Air
Flooring Tile, Vinyl, Carpet, Hardwood
Appliance Range, Dishwasher, Disposal, Trash Compactor, Refrigerator, Washer, Dryer
Laundry Main Level, Electric Dryer Hookup, Washer Hookup, First Floor
Exterior
Exterior Feature Porch, Deck - Composite, Storage
Utilities Available for Electric Range
Roof Type Shingle
Total Parking Spaces 2
Garage No
Building
Foundation Slab
Sewer Public Sewer
Water Public
Others
Senior Community false
- Lakewood Ranch, FL Homes For Sale
- Sarasota, FL Homes For Sale
- Lido Key, FL Homes For Sale
- Anna Maria, FL Homes For Sale
- Siesta Key, FL Homes For Sale
- Casey Key, FL Homes For Sale
- Osprey, FL Homes For Sale
- Bradenton, FL Homes For Sale
- Parrish, FL Homes For Sale
- University Park, FL Homes For Sale
- Venice, FL Homes For Sale
- Nokomis, FL Homes For Sale
- Longboat Key, FL Homes For Sale
- The Meadows, FL Homes For Sale
- Southgate, FL Homes For Sale
- Holmes Beach, FL Homes For Sale
- Gulf Gate, FL Homes For Sale
- Bayshore Gardens, FL Homes For Sale
- Bee Ridge, FL Homes For Sale
- Fruitville, FL Homes For Sale
- Arcadia, FL Homes For Sale
- Cortez, FL Homes For Sale
- Myakka, FL Homes For Sale
- North Port, FL Homes For Sale
Leave a reply




