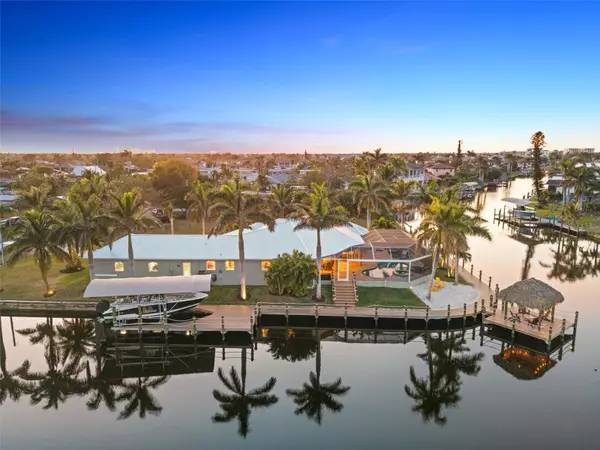UPDATED:
02/02/2025 03:49 PM
Key Details
Property Type Single Family Home
Sub Type Single Family Residence
Listing Status Active
Purchase Type For Sale
Square Footage 2,462 sqft
Price per Sqft $682
Subdivision Cape Coral
MLS Listing ID C7504376
Bedrooms 3
Full Baths 2
Half Baths 2
HOA Y/N No
Originating Board Stellar MLS
Year Built 2002
Annual Tax Amount $14,433
Lot Size 0.340 Acres
Acres 0.34
Property Description
Designed for the ultimate boating and outdoor lifestyle, the property features 268 feet of water frontage, a wraparound captain's walk covering most of the waterfront, a built-out dock with a 12 x 12 tiki hut, and a 16,000 lb covered boat lift. From this prime Gulf-access location, you're just minutes away from waterfront restaurants, pristine beaches, and open-water adventures.
Inside, the home offers spacious, open-concept living with soaring ceilings and sliding pocket doors that seamlessly blend indoor and outdoor spaces. The expansive covered lanai and screened-in pool area provide multiple seating areas for relaxing or entertaining while overlooking the water. The freeform pool and attached spa are surrounded by a beautifully tiled deck, making it the perfect space to enjoy the Florida lifestyle.
The kitchen features granite countertops, stainless steel appliances, custom cabinetry with crown molding, a tile backsplash, custom lighting, and a breakfast bar. The master suite includes private lanai access, a walk-in closet, and a spa-inspired bathroom with dual sinks, a glass-walled shower, and a separate jetted tub. The split-bedroom floor plan ensures privacy for you and your guests.
A rare four-car garage setup includes two separate two-car garages—one attached with interior access, and another adjacent with private entry, making it ideal for storage, rental purposes, or securing personal items. The 100-foot-long paver driveway adds to the home's impressive curb appeal and provides ample guest parking.
This home has undergone significant upgrades in the last two years, including a 5V 26-gauge metal roof, a 220' captain's walk with a 16 x 16 deck platform, a 12 x 12 tiki hut, and a 16,000 lb boat lift with a canopy above the boat. Additional improvements include a new A/C with a heat pump, a new pool pump, and four electronic hurricane carbon fiber roll-down screens on the lanai.
Additional upgrades include elegant arched windows, and tile flooring throughout. Best of all, this property has never experienced flooding during any hurricane, offering security and peace of mind. This home is currently in a successfully rental program.
With unparalleled water views, an oversized lot, and resort-style outdoor living, this is a rare opportunity to own one of Cape Coral's most sought-after waterfront properties. Homes like this do not come on the market often—schedule your private showing today!
Location
State FL
County Lee
Community Cape Coral
Zoning R1-W
Rooms
Other Rooms Breakfast Room Separate, Great Room
Interior
Interior Features Built-in Features, Ceiling Fans(s), Crown Molding, High Ceilings, Open Floorplan, Primary Bedroom Main Floor, Split Bedroom, Stone Counters, Thermostat, Vaulted Ceiling(s), Walk-In Closet(s), Window Treatments
Heating Central, Electric
Cooling Central Air
Flooring Tile
Furnishings Turnkey
Fireplace false
Appliance Built-In Oven, Cooktop, Dishwasher, Disposal, Dryer, Electric Water Heater, Microwave, Refrigerator, Washer
Laundry Inside, Laundry Room
Exterior
Exterior Feature Lighting, Outdoor Grill, Private Mailbox, Sliding Doors
Parking Features Driveway, Garage Door Opener, Garage Faces Side, Ground Level, Guest, Oversized
Garage Spaces 4.0
Pool Gunite, Heated, In Ground, Lighting, Salt Water, Screen Enclosure, Tile
Utilities Available Cable Available, Electricity Connected, Public, Sewer Connected, Water Connected
Waterfront Description Canal - Brackish,Canal - Saltwater
View Y/N Yes
Water Access Yes
Water Access Desc Canal - Brackish,Canal - Saltwater
View Water
Roof Type Metal
Porch Covered, Patio, Porch, Rear Porch, Screened
Attached Garage true
Garage true
Private Pool Yes
Building
Lot Description Cul-De-Sac, Irregular Lot, Landscaped, Oversized Lot, Private, Paved
Story 1
Entry Level One
Foundation Slab
Lot Size Range 1/4 to less than 1/2
Sewer Public Sewer
Water Public
Architectural Style Florida, Ranch
Structure Type Stucco
New Construction false
Others
Senior Community No
Ownership Fee Simple
Acceptable Financing Cash, Conventional, FHA, VA Loan
Listing Terms Cash, Conventional, FHA, VA Loan
Special Listing Condition None

- Lakewood Ranch, FL Homes For Sale
- Sarasota, FL Homes For Sale
- Lido Key, FL Homes For Sale
- Anna Maria, FL Homes For Sale
- Siesta Key, FL Homes For Sale
- Casey Key, FL Homes For Sale
- Osprey, FL Homes For Sale
- Bradenton, FL Homes For Sale
- Parrish, FL Homes For Sale
- University Park, FL Homes For Sale
- Venice, FL Homes For Sale
- Nokomis, FL Homes For Sale
- Longboat Key, FL Homes For Sale
- The Meadows, FL Homes For Sale
- Southgate, FL Homes For Sale
- Holmes Beach, FL Homes For Sale
- Gulf Gate, FL Homes For Sale
- Bayshore Gardens, FL Homes For Sale
- Bee Ridge, FL Homes For Sale
- Fruitville, FL Homes For Sale
- Arcadia, FL Homes For Sale
- Cortez, FL Homes For Sale
- Myakka, FL Homes For Sale
- North Port, FL Homes For Sale
Leave a reply




