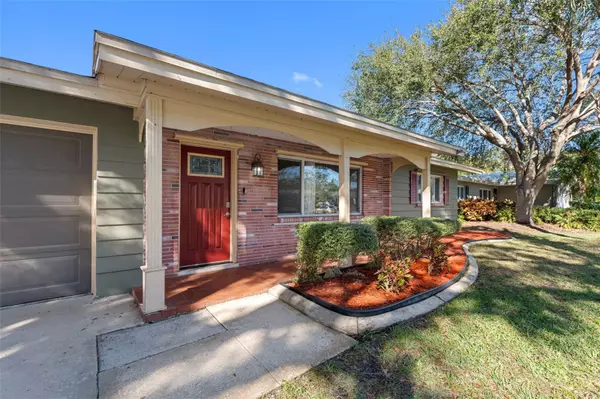OPEN HOUSE
Sun Mar 02, 11:00am - 3:00pm
UPDATED:
02/27/2025 01:15 AM
Key Details
Property Type Single Family Home
Sub Type Single Family Residence
Listing Status Active
Purchase Type For Sale
Square Footage 1,647 sqft
Price per Sqft $336
Subdivision Morningside Estates
MLS Listing ID TB8334532
Bedrooms 3
Full Baths 2
Construction Status Completed
HOA Fees $30/ann
HOA Y/N Yes
Originating Board Stellar MLS
Year Built 1966
Annual Tax Amount $3,275
Lot Size 6,969 Sqft
Acres 0.16
Lot Dimensions 65x100
Property Sub-Type Single Family Residence
Property Description
Step inside this 3-bedroom, 2-bath beauty with a versatile BONUS ROOM—ideal as a home office, playroom, or whatever your heart desires. The open floor plan flows seamlessly, showcasing a kitchen with updated appliances, a gas stove, and sleek bamboo flooring in the living room and hallway. Enjoy peace of mind with a newer roof, a 2024 HVAC system, and an updated bathroom.
Outside, the perks continue: a 2-car garage, low-maintenance new turf in the spacious pet-friendly backyard, and an enclosed pool area with ample space for patio furniture—perfect for relaxing or entertaining. Plus, slash your electric bills with newer solar panels, putting more money back in your pocket. Don't miss out. Schedule your private showing today and make it yours.
Location
State FL
County Pinellas
Community Morningside Estates
Rooms
Other Rooms Bonus Room
Interior
Interior Features Ceiling Fans(s), Open Floorplan, Skylight(s), Solid Surface Counters, Solid Wood Cabinets, Split Bedroom, Thermostat, Window Treatments
Heating Central, Electric, Natural Gas
Cooling Central Air
Flooring Bamboo, Carpet, Ceramic Tile
Fireplace false
Appliance Convection Oven, Dishwasher, Dryer, Microwave, Range, Refrigerator, Washer
Laundry Electric Dryer Hookup, Washer Hookup
Exterior
Exterior Feature Awning(s), Hurricane Shutters, Irrigation System, Sidewalk, Sliding Doors
Garage Spaces 2.0
Pool Gunite, In Ground, Pool Sweep, Screen Enclosure
Community Features Deed Restrictions, Park, Playground
Utilities Available Natural Gas Connected, Public
Roof Type Shingle
Attached Garage true
Garage true
Private Pool Yes
Building
Story 1
Entry Level One
Foundation Slab
Lot Size Range 0 to less than 1/4
Sewer Public Sewer
Water None
Structure Type Block,Stucco
New Construction false
Construction Status Completed
Schools
Elementary Schools Belcher Elementary-Pn
Middle Schools Oak Grove Middle-Pn
High Schools Clearwater High-Pn
Others
Pets Allowed Cats OK, Dogs OK
Senior Community No
Ownership Fee Simple
Monthly Total Fees $2
Acceptable Financing Cash, Conventional
Membership Fee Required Optional
Listing Terms Cash, Conventional
Special Listing Condition None
Virtual Tour https://www.propertypanorama.com/instaview/stellar/TB8334532

- Lakewood Ranch, FL Homes For Sale
- Sarasota, FL Homes For Sale
- Lido Key, FL Homes For Sale
- Anna Maria, FL Homes For Sale
- Siesta Key, FL Homes For Sale
- Casey Key, FL Homes For Sale
- Osprey, FL Homes For Sale
- Bradenton, FL Homes For Sale
- Parrish, FL Homes For Sale
- University Park, FL Homes For Sale
- Venice, FL Homes For Sale
- Nokomis, FL Homes For Sale
- Longboat Key, FL Homes For Sale
- The Meadows, FL Homes For Sale
- Southgate, FL Homes For Sale
- Holmes Beach, FL Homes For Sale
- Gulf Gate, FL Homes For Sale
- Bayshore Gardens, FL Homes For Sale
- Bee Ridge, FL Homes For Sale
- Fruitville, FL Homes For Sale
- Arcadia, FL Homes For Sale
- Cortez, FL Homes For Sale
- Myakka, FL Homes For Sale
- North Port, FL Homes For Sale
Leave a reply




