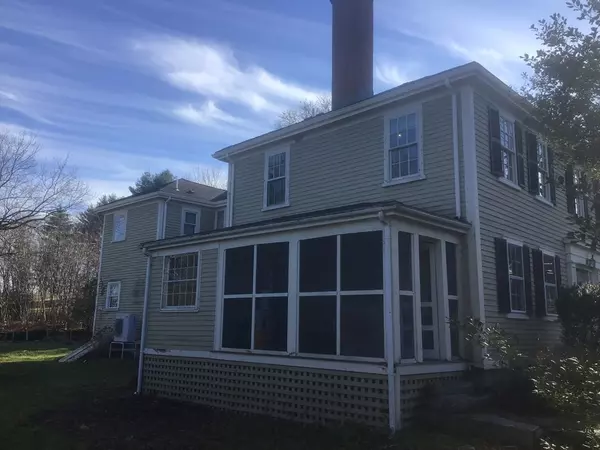
OPEN HOUSE
Sun Dec 01, 10:00am - 1:00pm
UPDATED:
11/28/2024 03:05 AM
Key Details
Property Type Multi-Family
Sub Type Multi Family
Listing Status Active
Purchase Type For Sale
Square Footage 3,490 sqft
Price per Sqft $200
MLS Listing ID 73316052
Bedrooms 6
Full Baths 3
Year Built 1831
Annual Tax Amount $8,888
Tax Year 2024
Lot Size 0.560 Acres
Acres 0.56
Property Description
Location
State MA
County Plymouth
Zoning RES
Direction USE GPS - Route 44 to Plymouth St., to 5 Nemasket St. (2 mins off Route 44)
Rooms
Basement Full, Bulkhead, Unfinished
Interior
Interior Features Open Floorplan, Remodeled, Kitchen, Laundry Room, Living RM/Dining RM Combo
Heating Forced Air, Ductless, Baseboard, Natural Gas
Cooling Ductless
Flooring Wood, Tile, Vinyl, Varies, Vinyl / VCT
Fireplaces Number 7
Appliance Range, Dishwasher, Refrigerator, Washer/Dryer
Laundry Electric Dryer Hookup, Washer Hookup
Exterior
Exterior Feature Rain Gutters, Stone Wall
Community Features Public Transportation, Shopping, Park, Walk/Jog Trails, Highway Access, T-Station
Utilities Available for Gas Range, for Electric Range, for Gas Oven, for Electric Dryer, Washer Hookup
Roof Type Shingle
Total Parking Spaces 6
Garage No
Building
Lot Description Cleared, Level
Story 3
Foundation Irregular
Sewer Public Sewer
Water Public
Others
Senior Community false
- Lakewood Ranch, FL Homes For Sale
- Sarasota, FL Homes For Sale
- Lido Key, FL Homes For Sale
- Anna Maria, FL Homes For Sale
- Siesta Key, FL Homes For Sale
- Casey Key, FL Homes For Sale
- Osprey, FL Homes For Sale
- Bradenton, FL Homes For Sale
- Parrish, FL Homes For Sale
- University Park, FL Homes For Sale
- Venice, FL Homes For Sale
- Nokomis, FL Homes For Sale
- Longboat Key, FL Homes For Sale
- The Meadows, FL Homes For Sale
- Southgate, FL Homes For Sale
- Holmes Beach, FL Homes For Sale
- Gulf Gate, FL Homes For Sale
- Bayshore Gardens, FL Homes For Sale
- Bee Ridge, FL Homes For Sale
- Fruitville, FL Homes For Sale
- Arcadia, FL Homes For Sale
- Cortez, FL Homes For Sale
- Myakka, FL Homes For Sale
- North Port, FL Homes For Sale
Leave a reply




