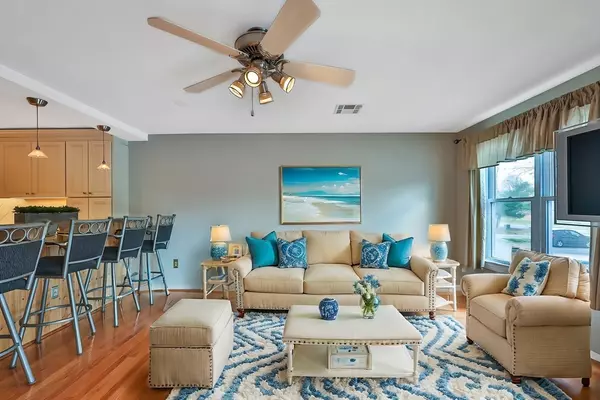
OPEN HOUSE
Sat Nov 23, 11:00am - 1:00pm
UPDATED:
11/21/2024 10:17 PM
Key Details
Property Type Condo
Sub Type Condominium
Listing Status Active
Purchase Type For Sale
Square Footage 1,071 sqft
Price per Sqft $354
MLS Listing ID 73312392
Bedrooms 2
Full Baths 1
Half Baths 1
HOA Fees $365/mo
Year Built 1987
Annual Tax Amount $3,498
Tax Year 2024
Property Description
Location
State MA
County Bristol
Zoning RES
Direction E. Washington to Pickford or Kelley Blvd to Pickford. 870 Landry parking is off of Pickford St.
Rooms
Basement N
Primary Bedroom Level Second
Kitchen Flooring - Hardwood, Countertops - Stone/Granite/Solid, Countertops - Upgraded, Breakfast Bar / Nook, Cabinets - Upgraded, Open Floorplan, Peninsula, Lighting - Pendant
Interior
Interior Features Ceiling Fan(s), Vaulted Ceiling(s), Closet, Closet/Cabinets - Custom Built, Attic Access, Closet - Double, Bonus Room
Heating Forced Air, Electric
Cooling Central Air
Flooring Vinyl, Carpet, Hardwood, Flooring - Wall to Wall Carpet
Appliance Range, Dishwasher, Disposal, Microwave, Refrigerator, Washer/Dryer
Laundry Electric Dryer Hookup, Washer Hookup, Second Floor, In Unit
Exterior
Exterior Feature Patio, Balcony, Gazebo, Rain Gutters
Community Features Shopping, Park, Conservation Area, Highway Access, Public School
Utilities Available for Electric Range, for Electric Dryer
Waterfront false
Roof Type Shingle
Total Parking Spaces 2
Garage No
Building
Story 3
Sewer Public Sewer
Water Public
Others
Pets Allowed Yes
Senior Community false
Acceptable Financing Seller W/Participate
Listing Terms Seller W/Participate
- Lakewood Ranch, FL Homes For Sale
- Sarasota, FL Homes For Sale
- Lido Key, FL Homes For Sale
- Anna Maria, FL Homes For Sale
- Siesta Key, FL Homes For Sale
- Casey Key, FL Homes For Sale
- Osprey, FL Homes For Sale
- Bradenton, FL Homes For Sale
- Parrish, FL Homes For Sale
- University Park, FL Homes For Sale
- Venice, FL Homes For Sale
- Nokomis, FL Homes For Sale
- Longboat Key, FL Homes For Sale
- The Meadows, FL Homes For Sale
- Southgate, FL Homes For Sale
- Holmes Beach, FL Homes For Sale
- Gulf Gate, FL Homes For Sale
- Bayshore Gardens, FL Homes For Sale
- Bee Ridge, FL Homes For Sale
- Fruitville, FL Homes For Sale
- Arcadia, FL Homes For Sale
- Cortez, FL Homes For Sale
- Myakka, FL Homes For Sale
- North Port, FL Homes For Sale
Leave a reply




