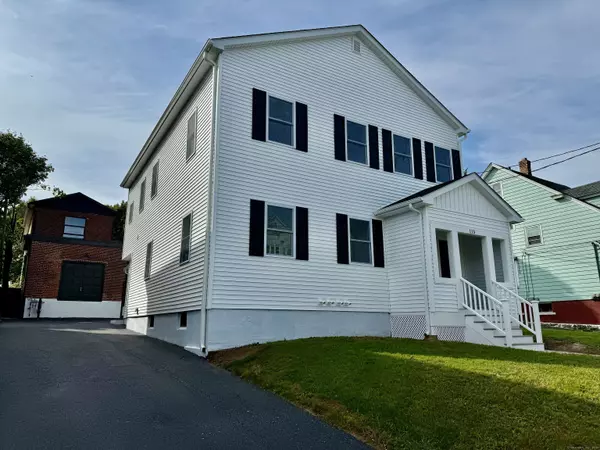REQUEST A TOUR If you would like to see this home without being there in person, select the "Virtual Tour" option and your agent will contact you to discuss available opportunities.
In-PersonVirtual Tour

$850,000
Est. payment /mo
6 Beds
2 Baths
2,326 SqFt
UPDATED:
11/20/2024 03:55 AM
Key Details
Property Type Multi-Family
Sub Type 2 Family
Listing Status Active
Purchase Type For Sale
Square Footage 2,326 sqft
Price per Sqft $365
MLS Listing ID 24049991
Style Units on different Floors
Bedrooms 6
Full Baths 2
Year Built 1900
Annual Tax Amount $8,752
Lot Size 10,890 Sqft
Property Description
Huge investment opportunity!! Don't miss your chance to own this 3 unit, unicorn property. Comprised of 2 BUILDINGS, 2 residential units & 1 industrial. Everything is brand new inside and out. The 2 residential units, boost high market rent yield. This huge, turn key property boosts (3) bedrooms per unit. Over 2,300+ sq ft of living space. High efficiency, Natural Gas fired furnace and on demand hot water heaters and gas stoves. Open Front porch. LED lighting inside and out. Electrical panels are located in all the units, including an owners service. Big basement for additional storage. Hard wired smoke/CO detectors. 1 Car attached garage, great for added storage or rental income. Current gross rent $5,400. Industrial building with trendy NY style lofty space and french doors that lead to a rooftop, with potential for an outdoor patio area. (2) Commercial high bay garage doors with loading docks. High ceilings, gas heat and 3 phase electrical service. New black custom industrial windows, rubber roof and gutters. There were no expense's speared. Both buildings are on 1 deed and sold as a package. Perfect flex space for many different potential businesses. Projected monthly income $3,500. Total gross rental income for both buildings could easily exceed $9,000+ per month. Huge driveway and parking lot freshly sealed provides plenty of off street parking.
Location
State CT
County Hartford
Zoning T
Rooms
Basement Full
Interior
Heating Hot Air
Cooling Central Air
Exterior
Garage Detached Garage, Driveway
Garage Spaces 1.0
Waterfront Description Not Applicable
Roof Type Asphalt Shingle
Building
Lot Description Sloping Lot
Foundation Concrete, Masonry
Sewer Public Sewer Connected
Water Public Water Connected
Schools
Elementary Schools Per Board Of Ed
High Schools Per Board Of Ed
Read Less Info
Listed by Daniel Czyzewski • Exclusive Properties
QUICK SEARCH
- Lakewood Ranch, FL Homes For Sale
- Sarasota, FL Homes For Sale
- Lido Key, FL Homes For Sale
- Anna Maria, FL Homes For Sale
- Siesta Key, FL Homes For Sale
- Casey Key, FL Homes For Sale
- Osprey, FL Homes For Sale
- Bradenton, FL Homes For Sale
- Parrish, FL Homes For Sale
- University Park, FL Homes For Sale
- Venice, FL Homes For Sale
- Nokomis, FL Homes For Sale
- Longboat Key, FL Homes For Sale
- The Meadows, FL Homes For Sale
- Southgate, FL Homes For Sale
- Holmes Beach, FL Homes For Sale
- Gulf Gate, FL Homes For Sale
- Bayshore Gardens, FL Homes For Sale
- Bee Ridge, FL Homes For Sale
- Fruitville, FL Homes For Sale
- Arcadia, FL Homes For Sale
- Cortez, FL Homes For Sale
- Myakka, FL Homes For Sale
- North Port, FL Homes For Sale
More
Leave a reply




