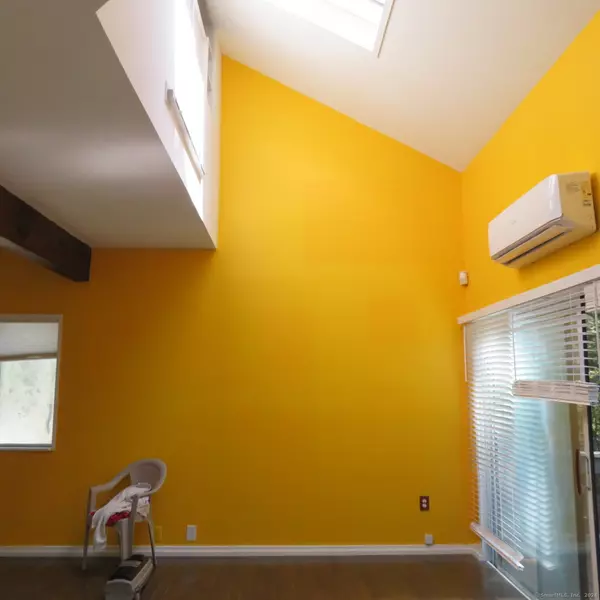
UPDATED:
10/13/2024 08:13 PM
Key Details
Property Type Condo
Sub Type Condominium
Listing Status Active
Purchase Type For Sale
Square Footage 988 sqft
Price per Sqft $200
MLS Listing ID 24044541
Style Single Family Detached
Bedrooms 1
Full Baths 1
Half Baths 1
HOA Fees $340/mo
Year Built 1974
Annual Tax Amount $2,126
Property Description
Location
State CT
County Litchfield
Zoning RRC
Rooms
Basement Crawl Space, Unfinished
Interior
Interior Features Open Floor Plan, Security System
Heating Baseboard, Wall Unit
Cooling Split System
Fireplaces Number 1
Exterior
Exterior Feature Shed, Deck
Garage None, Paved
Pool Heated, Pool House, In Ground Pool
Waterfront Description Walk to Water,Beach Rights,Access
Building
Lot Description Secluded, Lightly Wooded, Treed, Rolling
Sewer Public Sewer Connected
Water Public Water Connected
Level or Stories 2
Schools
Elementary Schools Per Board Of Ed
Middle Schools Torrington
High Schools Torrington
- Lakewood Ranch, FL Homes For Sale
- Sarasota, FL Homes For Sale
- Lido Key, FL Homes For Sale
- Anna Maria, FL Homes For Sale
- Siesta Key, FL Homes For Sale
- Casey Key, FL Homes For Sale
- Osprey, FL Homes For Sale
- Bradenton, FL Homes For Sale
- Parrish, FL Homes For Sale
- University Park, FL Homes For Sale
- Venice, FL Homes For Sale
- Nokomis, FL Homes For Sale
- Longboat Key, FL Homes For Sale
- The Meadows, FL Homes For Sale
- Southgate, FL Homes For Sale
- Holmes Beach, FL Homes For Sale
- Gulf Gate, FL Homes For Sale
- Bayshore Gardens, FL Homes For Sale
- Bee Ridge, FL Homes For Sale
- Fruitville, FL Homes For Sale
- Arcadia, FL Homes For Sale
- Cortez, FL Homes For Sale
- Myakka, FL Homes For Sale
- North Port, FL Homes For Sale
Leave a reply




