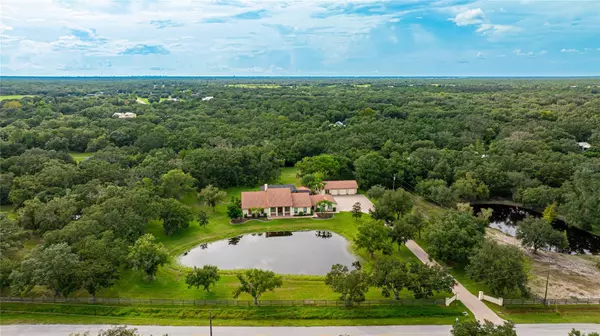UPDATED:
01/09/2025 11:47 PM
Key Details
Property Type Single Family Home
Sub Type Single Family Residence
Listing Status Active
Purchase Type For Sale
Square Footage 4,677 sqft
Price per Sqft $529
Subdivision The Ranches At Bern Creek
MLS Listing ID A4607451
Bedrooms 4
Full Baths 3
Half Baths 2
HOA Fees $900/ann
HOA Y/N Yes
Originating Board Stellar MLS
Year Built 1999
Annual Tax Amount $7,383
Lot Size 5.000 Acres
Acres 5.0
Property Description
Nestled within the prestigious Ranches at Bern Creek, this unique 5-acre estate offers a refined living experience that stands out from the rest. As you approach the scenic brick paver driveway, the serene sight of a tranquil pond greets you, setting a peaceful tone that resonates throughout the property. Meticulously maintained and thoughtfully renovated, this custom-built masterpiece, crafted by its original owners, features 4 bedrooms, 3 full baths, and 2 half baths within the main house, spanning over 4,200 sq ft. A separate pool house adds to the estate's allure, providing an additional layer of luxury. Car enthusiasts and hobbyists will appreciate the convenience of both an attached two-car garage and a detached six-car garage with a spacious workshop. The home's impressive exterior is adorned with four grand columns on the covered front porch, complemented by a wood plank ceiling that adds to the architectural elegance. Entering through custom French doors, you'll find freshly painted walls and refinished marble tile gracing the main living areas, while hardwood floors in the bedrooms enhance the home's inviting atmosphere. Solid Mahogany doors throughout further accentuate the timeless appeal of this estate. The two-story entryway leads you into the Great Room, where built-ins, arched windows, and a fireplace create a welcoming environment that flows seamlessly into the screened-in lanai. From here, take in the stunning views of the sparkling pool and spa, the heart of this outdoor sanctuary. The gourmet kitchen is designed for the culinary enthusiast, featuring custom cabinetry, granite countertops, a Viking gas range, and a Sub Zero refrigerator. Whether hosting formal dinners in the adjacent dining room or enjoying a film in the private theater, this home is designed for both entertainment and relaxation. The primary suite serves as a private retreat, featuring an ensuite bath with dual sinks, a jetted tub, and a spacious walk-in shower with dual shower heads. The custom walk-in closet is tailored to meet all your storage needs. Two additional bedrooms share a Jack-and-Jill bath, while a fourth bedroom offers guests a private space with its own ensuite bath and direct access to the lanai. The staircase, updated with European White Oak wire-brushed hardwood floors, leads to a loft that overlooks the pond and pool, providing a serene spot for relaxation. Step outside to discover your own private oasis. The expansive lanai, adorned with elegant columns and a wood plank ceiling, is perfect for outdoor dining and gatherings. The outdoor kitchen, complete with a Big Green Egg and Lynx grill, makes hosting a pleasure, all while enjoying the natural beauty of the Florida landscape. The separate pool house, equipped with a kitchen, bar seating, and a half bath, offers an ideal venue for entertaining. Recent upgrades, including dual HVAC systems and a new water heater installed in 2024, ensure modern comfort and efficiency. Conveniently located just east of I-75, this estate offers a blend of seclusion and accessibility, with nearby dining, shopping, and entertainment options such as Fruitville Farms, Fruitville Commons, and Waterside at Lakewood Ranch just minutes away.
Location
State FL
County Sarasota
Community The Ranches At Bern Creek
Zoning OUE1
Rooms
Other Rooms Formal Dining Room Separate, Loft, Media Room
Interior
Interior Features Built-in Features, Cathedral Ceiling(s), Ceiling Fans(s), Crown Molding, Eat-in Kitchen, High Ceilings, Kitchen/Family Room Combo, Primary Bedroom Main Floor, Solid Wood Cabinets, Stone Counters, Thermostat, Tray Ceiling(s), Walk-In Closet(s), Wet Bar, Window Treatments
Heating Central
Cooling Central Air
Flooring Hardwood, Marble
Fireplaces Type Gas, Living Room
Fireplace true
Appliance Bar Fridge, Dishwasher, Dryer, Freezer, Range, Range Hood, Refrigerator, Washer
Laundry Inside, Laundry Room
Exterior
Exterior Feature French Doors, Lighting, Outdoor Kitchen, Sliding Doors
Parking Features Driveway, Garage Door Opener, Garage Faces Side, Oversized, Tandem, Workshop in Garage
Garage Spaces 8.0
Fence Fenced, Wood
Pool Deck, In Ground, Outside Bath Access, Screen Enclosure
Community Features Deed Restrictions
Utilities Available BB/HS Internet Available, Cable Available, Electricity Available, Natural Gas Connected, Public, Sewer Available, Water Available
Waterfront Description Pond
View Y/N Yes
Water Access Yes
Water Access Desc Pond
View Pool, Trees/Woods, Water
Roof Type Tile
Porch Covered, Front Porch, Patio, Screened
Attached Garage true
Garage true
Private Pool Yes
Building
Lot Description Oversized Lot
Story 2
Entry Level Two
Foundation Slab
Lot Size Range 5 to less than 10
Sewer Septic Tank
Water Well
Structure Type Block,Stucco
New Construction false
Schools
Elementary Schools Tatum Ridge Elementary
Middle Schools Mcintosh Middle
High Schools Booker High
Others
Pets Allowed Yes
Senior Community No
Ownership Fee Simple
Monthly Total Fees $75
Acceptable Financing Cash, Conventional
Membership Fee Required Required
Listing Terms Cash, Conventional
Special Listing Condition None

- Lakewood Ranch, FL Homes For Sale
- Sarasota, FL Homes For Sale
- Lido Key, FL Homes For Sale
- Anna Maria, FL Homes For Sale
- Siesta Key, FL Homes For Sale
- Casey Key, FL Homes For Sale
- Osprey, FL Homes For Sale
- Bradenton, FL Homes For Sale
- Parrish, FL Homes For Sale
- University Park, FL Homes For Sale
- Venice, FL Homes For Sale
- Nokomis, FL Homes For Sale
- Longboat Key, FL Homes For Sale
- The Meadows, FL Homes For Sale
- Southgate, FL Homes For Sale
- Holmes Beach, FL Homes For Sale
- Gulf Gate, FL Homes For Sale
- Bayshore Gardens, FL Homes For Sale
- Bee Ridge, FL Homes For Sale
- Fruitville, FL Homes For Sale
- Arcadia, FL Homes For Sale
- Cortez, FL Homes For Sale
- Myakka, FL Homes For Sale
- North Port, FL Homes For Sale
Leave a reply




