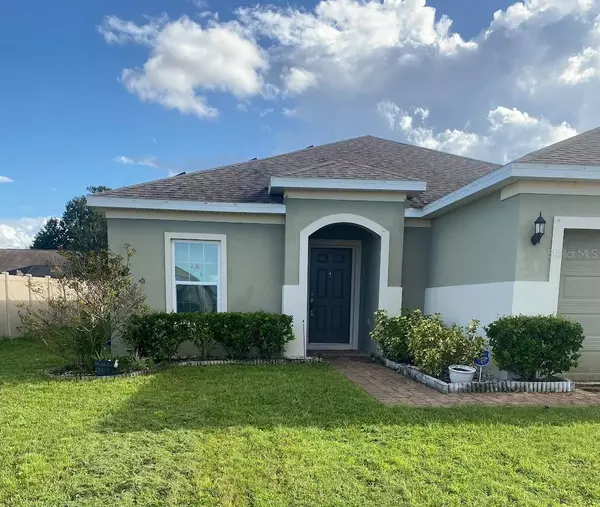
UPDATED:
11/11/2024 12:07 AM
Key Details
Property Type Single Family Home
Sub Type Single Family Residence
Listing Status Active
Purchase Type For Sale
Square Footage 1,684 sqft
Price per Sqft $204
Subdivision Pinewood Gardens
MLS Listing ID O6239529
Bedrooms 4
Full Baths 2
HOA Fees $45/mo
HOA Y/N Yes
Originating Board Stellar MLS
Year Built 2019
Annual Tax Amount $7,531
Lot Size 7,405 Sqft
Acres 0.17
Lot Dimensions 63x120
Property Description
(*Desk, chair and tv in main bedroom along with garage contents are the owners and do not convey with the property*)
Location
State FL
County Osceola
Community Pinewood Gardens
Zoning RESI
Interior
Interior Features Ceiling Fans(s), High Ceilings, Living Room/Dining Room Combo, Open Floorplan, Primary Bedroom Main Floor, Solid Wood Cabinets, Walk-In Closet(s), Window Treatments
Heating Central
Cooling Central Air
Flooring Carpet, Ceramic Tile, Concrete
Fireplace false
Appliance Dishwasher, Disposal, Microwave, Range, Refrigerator, Solar Hot Water, Water Filtration System
Laundry Laundry Room
Exterior
Exterior Feature Sidewalk
Garage Spaces 2.0
Utilities Available BB/HS Internet Available, Electricity Connected, Phone Available, Public, Sewer Connected, Street Lights, Water Connected
Waterfront false
Roof Type Shingle
Porch Rear Porch
Attached Garage true
Garage true
Private Pool No
Building
Story 1
Entry Level One
Foundation Slab
Lot Size Range 0 to less than 1/4
Sewer Public Sewer
Water Public
Structure Type Block,Concrete,Stucco
New Construction false
Others
Pets Allowed Yes
Senior Community No
Ownership Fee Simple
Monthly Total Fees $45
Membership Fee Required Required
Special Listing Condition None

- Lakewood Ranch, FL Homes For Sale
- Sarasota, FL Homes For Sale
- Lido Key, FL Homes For Sale
- Anna Maria, FL Homes For Sale
- Siesta Key, FL Homes For Sale
- Casey Key, FL Homes For Sale
- Osprey, FL Homes For Sale
- Bradenton, FL Homes For Sale
- Parrish, FL Homes For Sale
- University Park, FL Homes For Sale
- Venice, FL Homes For Sale
- Nokomis, FL Homes For Sale
- Longboat Key, FL Homes For Sale
- The Meadows, FL Homes For Sale
- Southgate, FL Homes For Sale
- Holmes Beach, FL Homes For Sale
- Gulf Gate, FL Homes For Sale
- Bayshore Gardens, FL Homes For Sale
- Bee Ridge, FL Homes For Sale
- Fruitville, FL Homes For Sale
- Arcadia, FL Homes For Sale
- Cortez, FL Homes For Sale
- Myakka, FL Homes For Sale
- North Port, FL Homes For Sale
Leave a reply




